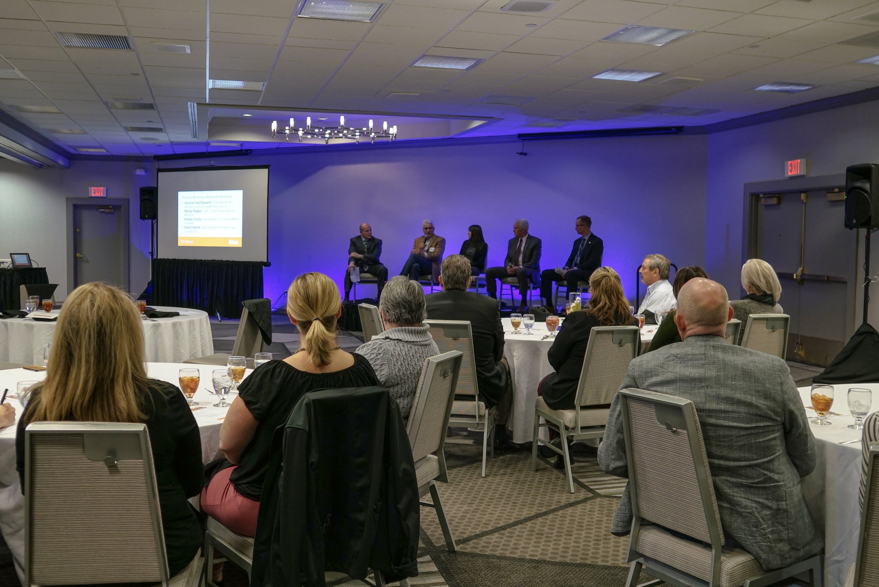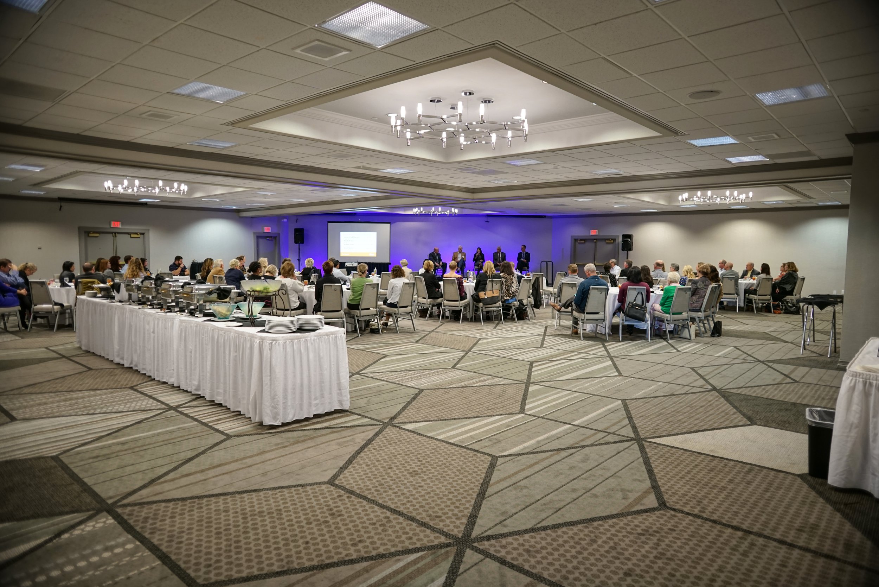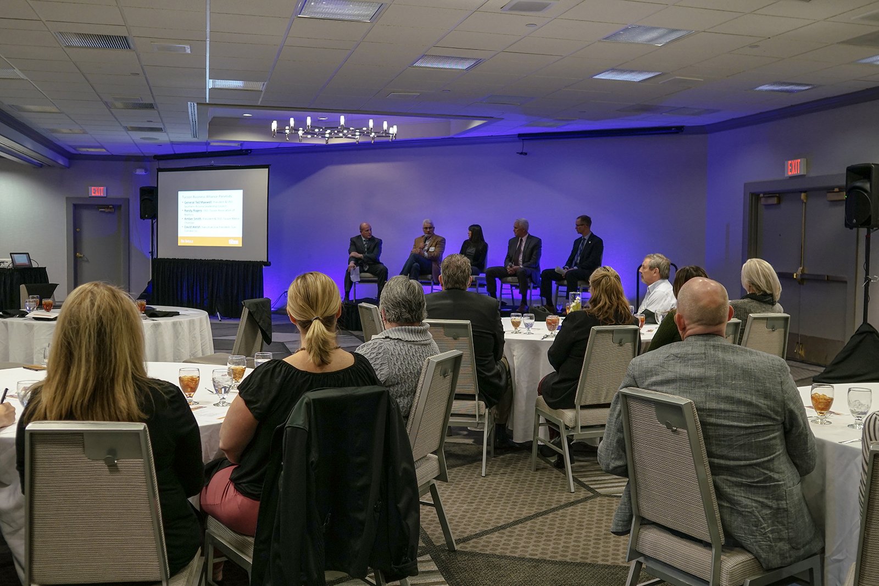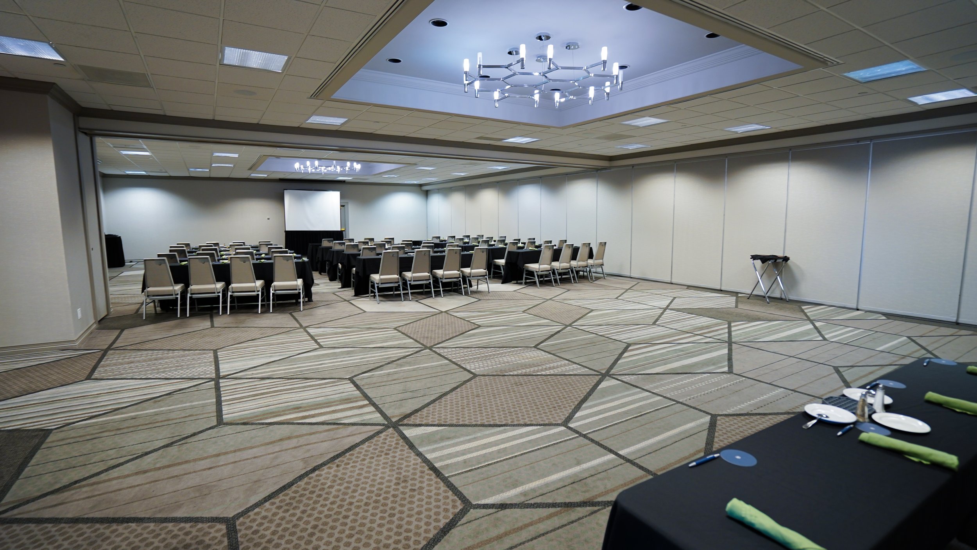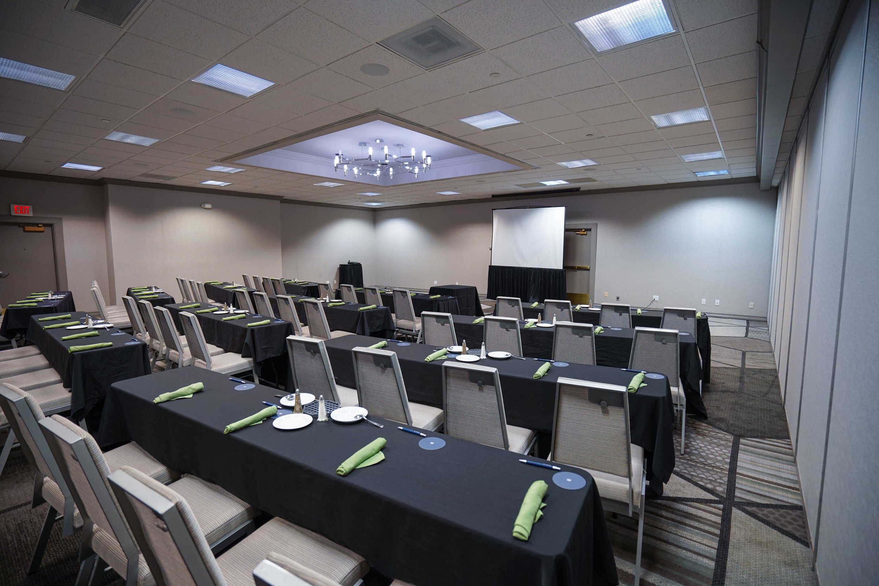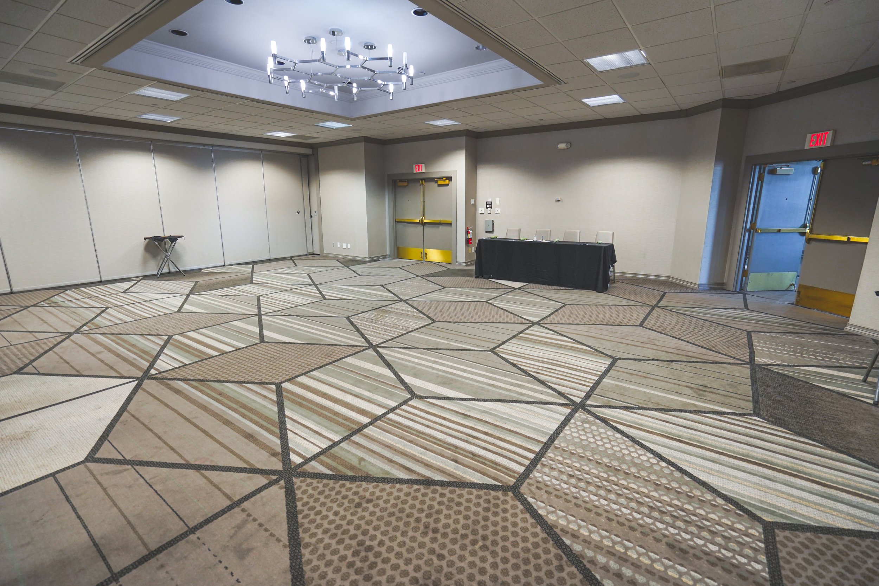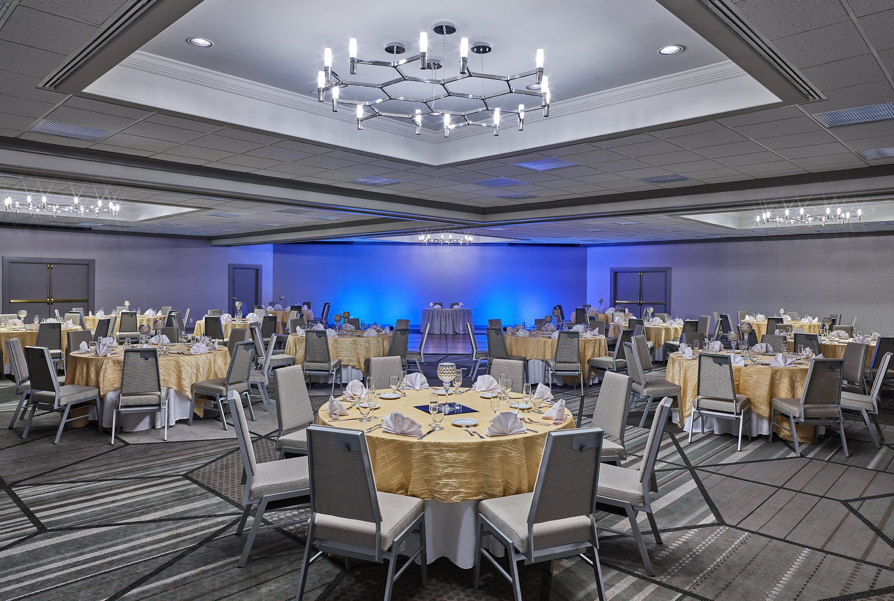The Catalina Ballroom
Our biggest space, perfect for receptions, conferences, dances and more. Can also be broken into 3 smaller sections with airwalls.
Dimensions and Capacity
Ready for a full room of 400 and can split into breakout for parties of all sizes.
In-Cieling Projection and 10 ft screens available when full ballroom is in use or in Catalina A only.
